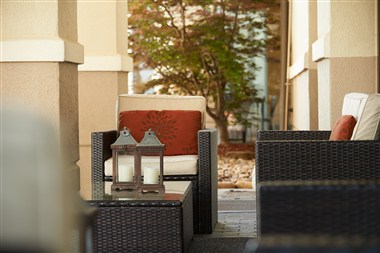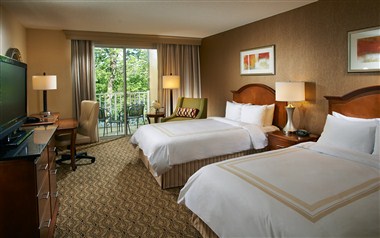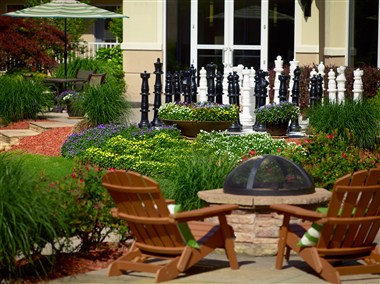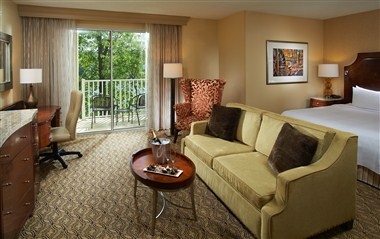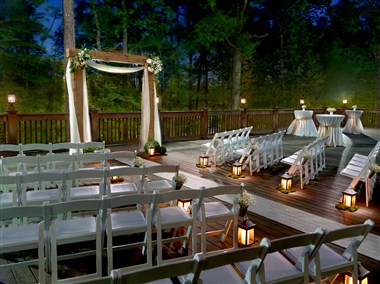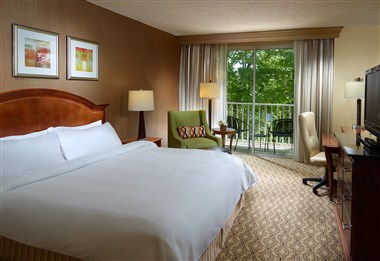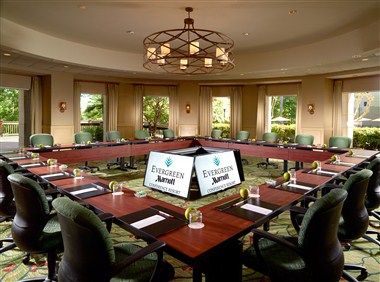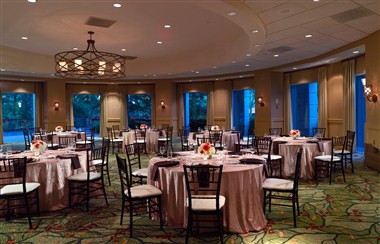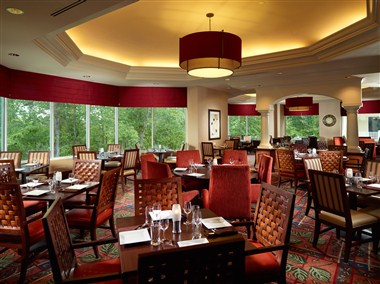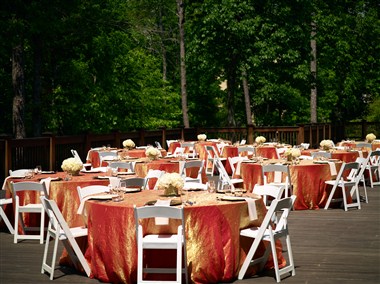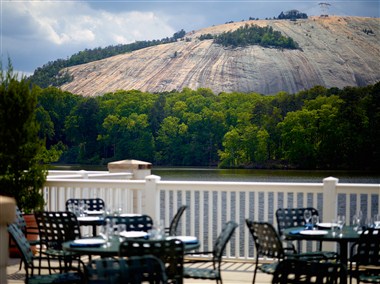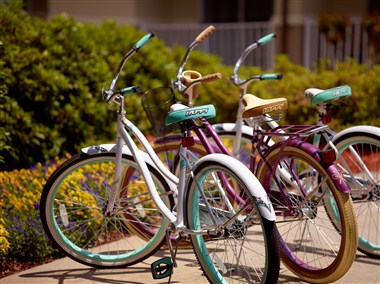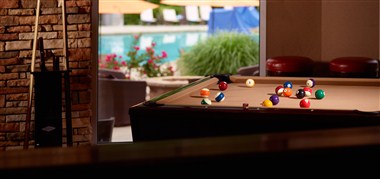Image Gallery
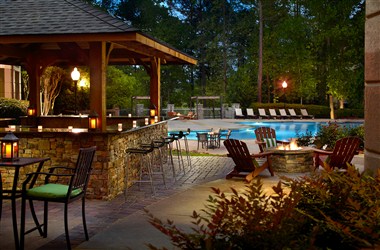

Brand
Marriott Conference CentersMeeting rooms
48Guest Rooms
336Address
4021 Lakeview Drive,30083 Stone Mountain
Meeting rooms
Meeting Rooms
Meeting Rooms
size(m²)
Ceiling Height
Réunion
en U
En classe
cocktail
banquet
Théatre
Evergreen Ballroom
9
14
70
70
580
-
820
1
Evergreen Salon A
975
14
36
32
55
-
80
70
Evergreen Salon B
975
14
36
32
55
-
80
70
Evergreen Salon C
975
14
36
32
55
-
80
70
Evergreen Salon D
3
14
50
80
198
-
240
350
Evergreen Salon E
975
14
36
32
55
-
80
70
Evergreen Salon F
975
14
36
32
55
-
80
70
Evergreen Salon G
975
14
36
32
55
-
80
70
Pre-Function Area 1
1
14
-
-
-
-
-
-
Pre-Function Area 2
1
14
-
-
-
-
-
-
Pre-Function Area 3
1
14
-
-
-
-
-
-
Stone Mountain Ballroom
5
17
-
-
440
-
550
600
Audubon
2
17
-
-
140
-
120
200
Summit
2
17
-
-
140
-
120
200
Lake
1
17
30
40
45
-
60
100
Woodland
1
17
30
40
45
-
60
100
Stone Mountain Ballroom Total Pre-Function Sp
-
-
-
-
-
-
-
-
Audubon Pre-Function
899
12
-
-
-
-
-
-
Summit Pre-Function
666
12
-
-
-
-
-
-
Lake Pre-Function
450
12
-
-
-
-
-
-
Woodland Pre-Function
585
12
-
-
-
-
-
-
Laurel Amphitheatre
2
-
-
-
150
-
-
-
Amphitheatre Stage
180
-
-
-
-
-
-
-
Holly Meeting Room
572
10
20
24
28
-
40
34
Balsam Meeting Room
725
12
22
33
38
-
50
36
Cedar Boardroom
375
10
12
-
-
-
-
-
Barberry Meeting Room
510
10
22
22
30
-
32
36
Juniper Meeting Room
570
10
26
23
30
-
40
38
Rhododendron Meeting Room
1
12
44
45
68
-
80
100
Rhododendron A or B
696
12
20
24
30
-
40
46
Wintergreen Meeting Room
576
10
26
23
30
-
40
38
Magnolia Meeting Room
475
10
18
22
24
-
40
36
Dogwood Meeting Room
1
12
32
38
80
-
120
100
Dogwood A or B
696
12
14
24
36
-
50
50
Cherry Meeting Room
1
12
28
38
80
-
80
100
Pre-Function Area 4
1
10
-
-
-
-
-
-
Rotunda Meeting Room
2
14
30
46
110
-
160
160
Rotunda Pre-Function
780
10
-
-
-
-
-
-
Pre-Function Area 5
475
10
-
-
-
-
-
-
Willow Meeting Room
1
12
28
38
99
-
120
160
Maple Meeting Room
620
10
20
20
38
-
40
46
Birch Meeting Room
560
10
20
24
32
-
40
36
Poplar Meeting Room
726
10
26
33
48
-
50
60
Gardenia Meeting Room
620
10
20
24
32
-
40
36
Cypress, Carmellia, Azalea, Jasmine, Heather,
300
10
14
14
15
-
16
20
Lakefront Pavilion
5
-
-
-
-
-
350
-
Resort Deck
-
-
-
-
-
-
300
-
Poolside
-
-
-
-
-
-
125
-
| Meeting Rooms | ||||||||
|---|---|---|---|---|---|---|---|---|
| Meeting Rooms | size(m²) | Ceiling Height | Réunion | en U | En classe | cocktail | banquet | Théatre |
| Evergreen Ballroom | 9 | 14 | 70 | 70 | 580 | - | 820 | 1 |
| Evergreen Salon A | 975 | 14 | 36 | 32 | 55 | - | 80 | 70 |
| Evergreen Salon B | 975 | 14 | 36 | 32 | 55 | - | 80 | 70 |
| Evergreen Salon C | 975 | 14 | 36 | 32 | 55 | - | 80 | 70 |
| Evergreen Salon D | 3 | 14 | 50 | 80 | 198 | - | 240 | 350 |
| Evergreen Salon E | 975 | 14 | 36 | 32 | 55 | - | 80 | 70 |
| Evergreen Salon F | 975 | 14 | 36 | 32 | 55 | - | 80 | 70 |
| Evergreen Salon G | 975 | 14 | 36 | 32 | 55 | - | 80 | 70 |
| Pre-Function Area 1 | 1 | 14 | - | - | - | - | - | - |
| Pre-Function Area 2 | 1 | 14 | - | - | - | - | - | - |
| Pre-Function Area 3 | 1 | 14 | - | - | - | - | - | - |
| Stone Mountain Ballroom | 5 | 17 | - | - | 440 | - | 550 | 600 |
| Audubon | 2 | 17 | - | - | 140 | - | 120 | 200 |
| Summit | 2 | 17 | - | - | 140 | - | 120 | 200 |
| Lake | 1 | 17 | 30 | 40 | 45 | - | 60 | 100 |
| Woodland | 1 | 17 | 30 | 40 | 45 | - | 60 | 100 |
| Stone Mountain Ballroom Total Pre-Function Sp | - | - | - | - | - | - | - | - |
| Audubon Pre-Function | 899 | 12 | - | - | - | - | - | - |
| Summit Pre-Function | 666 | 12 | - | - | - | - | - | - |
| Lake Pre-Function | 450 | 12 | - | - | - | - | - | - |
| Woodland Pre-Function | 585 | 12 | - | - | - | - | - | - |
| Laurel Amphitheatre | 2 | - | - | - | 150 | - | - | - |
| Amphitheatre Stage | 180 | - | - | - | - | - | - | - |
| Holly Meeting Room | 572 | 10 | 20 | 24 | 28 | - | 40 | 34 |
| Balsam Meeting Room | 725 | 12 | 22 | 33 | 38 | - | 50 | 36 |
| Cedar Boardroom | 375 | 10 | 12 | - | - | - | - | - |
| Barberry Meeting Room | 510 | 10 | 22 | 22 | 30 | - | 32 | 36 |
| Juniper Meeting Room | 570 | 10 | 26 | 23 | 30 | - | 40 | 38 |
| Rhododendron Meeting Room | 1 | 12 | 44 | 45 | 68 | - | 80 | 100 |
| Rhododendron A or B | 696 | 12 | 20 | 24 | 30 | - | 40 | 46 |
| Wintergreen Meeting Room | 576 | 10 | 26 | 23 | 30 | - | 40 | 38 |
| Magnolia Meeting Room | 475 | 10 | 18 | 22 | 24 | - | 40 | 36 |
| Dogwood Meeting Room | 1 | 12 | 32 | 38 | 80 | - | 120 | 100 |
| Dogwood A or B | 696 | 12 | 14 | 24 | 36 | - | 50 | 50 |
| Cherry Meeting Room | 1 | 12 | 28 | 38 | 80 | - | 80 | 100 |
| Pre-Function Area 4 | 1 | 10 | - | - | - | - | - | - |
| Rotunda Meeting Room | 2 | 14 | 30 | 46 | 110 | - | 160 | 160 |
| Rotunda Pre-Function | 780 | 10 | - | - | - | - | - | - |
| Pre-Function Area 5 | 475 | 10 | - | - | - | - | - | - |
| Willow Meeting Room | 1 | 12 | 28 | 38 | 99 | - | 120 | 160 |
| Maple Meeting Room | 620 | 10 | 20 | 20 | 38 | - | 40 | 46 |
| Birch Meeting Room | 560 | 10 | 20 | 24 | 32 | - | 40 | 36 |
| Poplar Meeting Room | 726 | 10 | 26 | 33 | 48 | - | 50 | 60 |
| Gardenia Meeting Room | 620 | 10 | 20 | 24 | 32 | - | 40 | 36 |
| Cypress, Carmellia, Azalea, Jasmine, Heather, | 300 | 10 | 14 | 14 | 15 | - | 16 | 20 |
| Lakefront Pavilion | 5 | - | - | - | - | - | 350 | - |
| Resort Deck | - | - | - | - | - | - | 300 | - |
| Poolside | - | - | - | - | - | - | 125 | - |
Nearby
More Info
Situated in Georgia’s magnificent Stone Mountain Park located just 16 miles from downtown Atlanta, the Atlanta Evergreen Marriott Conference Resort offers a different kind of meeting experience. Guests will feel whisked away to a natural surrounding balanced with state-of-the art tools for a calm and productive meeting. Our AAA 4-Diamond rated Conference Resort features over 40,000 square feet of total meeting space including 35 meeting rooms, the 9,450 square-foot Evergreen Ballroom and an additional 20,000 square feet of outdoor venues.
Here, event planning is easy and enjoyable with customized packages tailored to each group’s needs, health and wellness options, activities, teambuilding exercises and park attractions.Attendees will enjoy a quiet respite where they can recharge in any one of our 336 guest rooms offering lakeside or poolside views or 25 suites with balconies or verandas. Tee off on 36 holes of championship golf or take advantage of our indoor and outdoor heated swimming pools, whirlpools, Spa, 24-hour fitness center and 15 miles of hiking trails at this Audubon certified sanctuary. On-property dining options include Waterside Restaurant, Stonewall's Lounge, Mountain Brew Café and room service. The Commons Restaurant, located in the Stone Mountain Golf Course clubhouse, is a 1-minute drive from the hotel and features a beautiful deck with lakeside views. Your excellent residence to organize your next superb congress.
