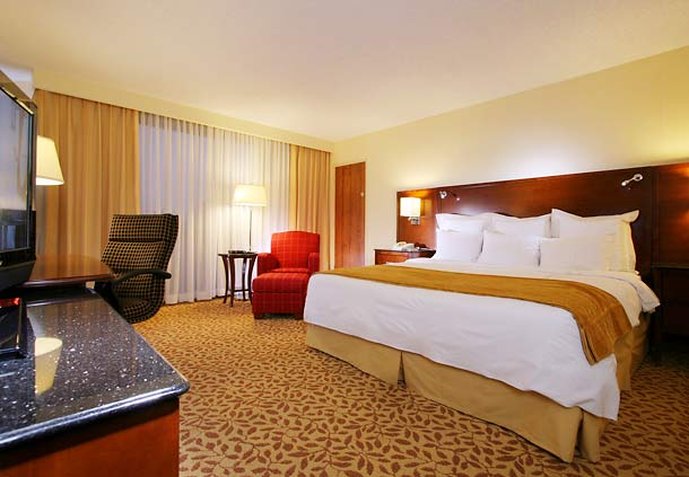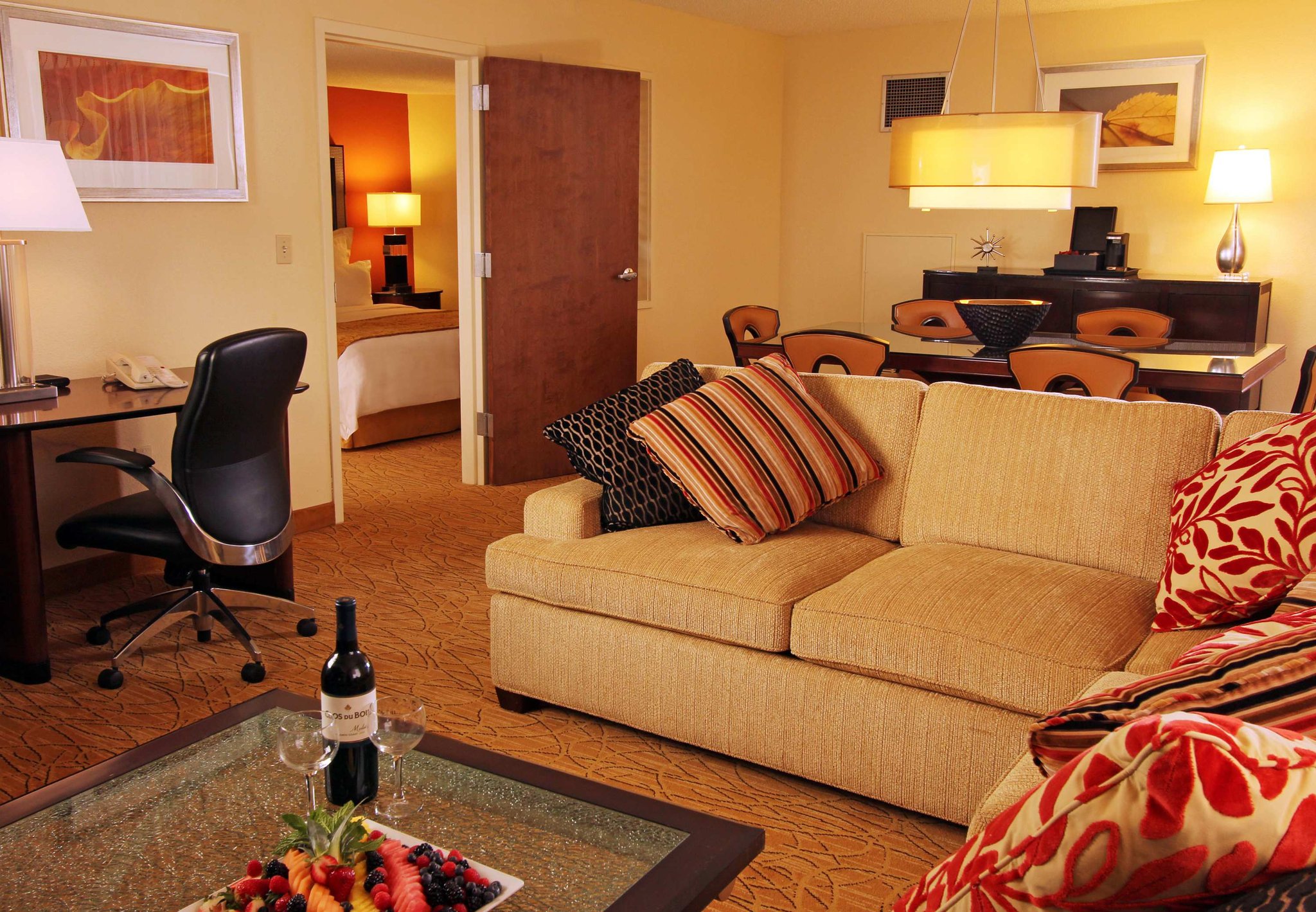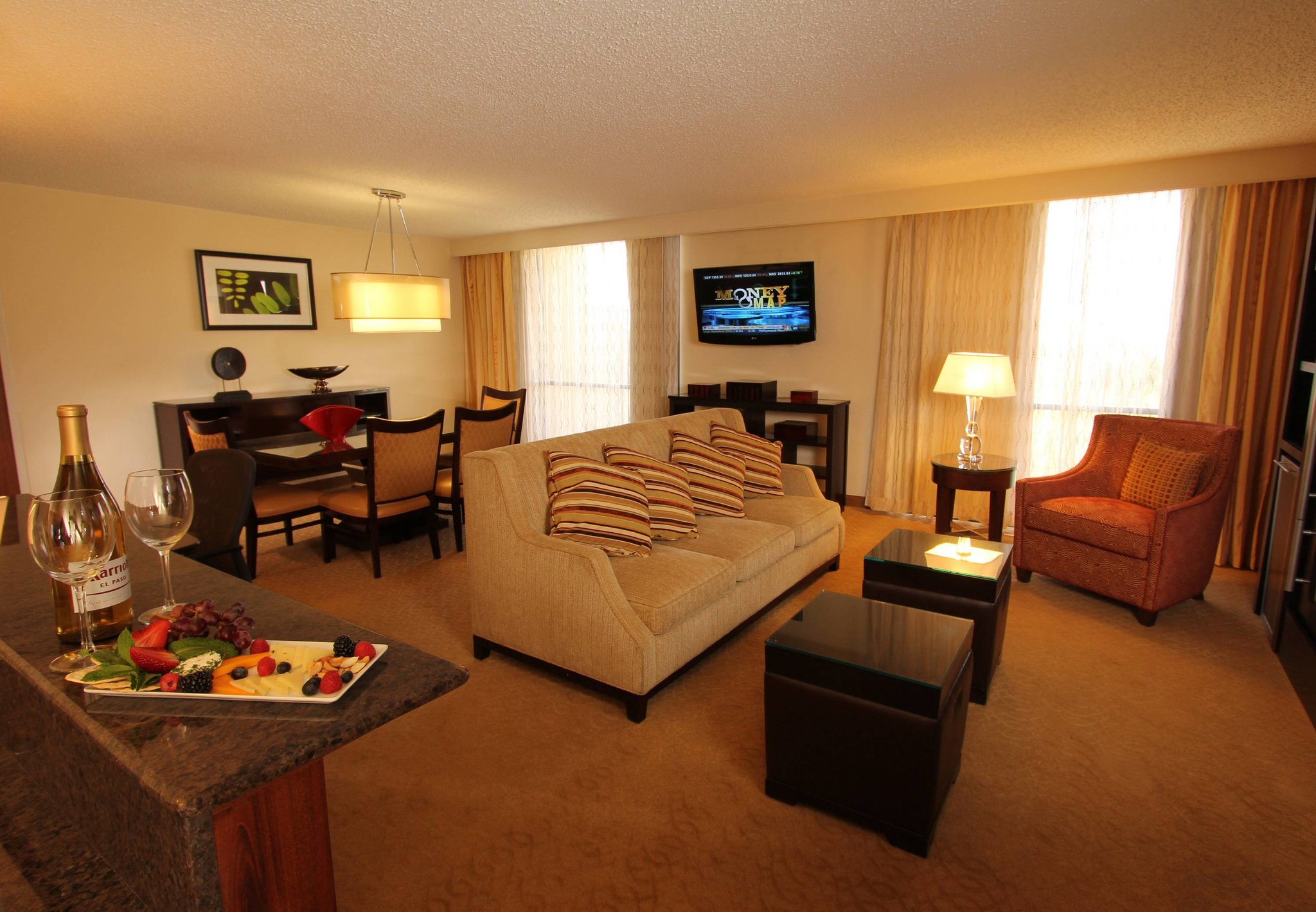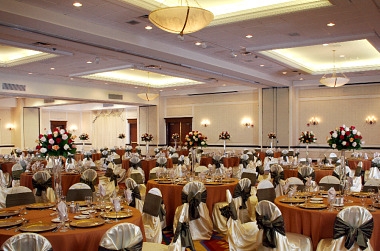Image Gallery
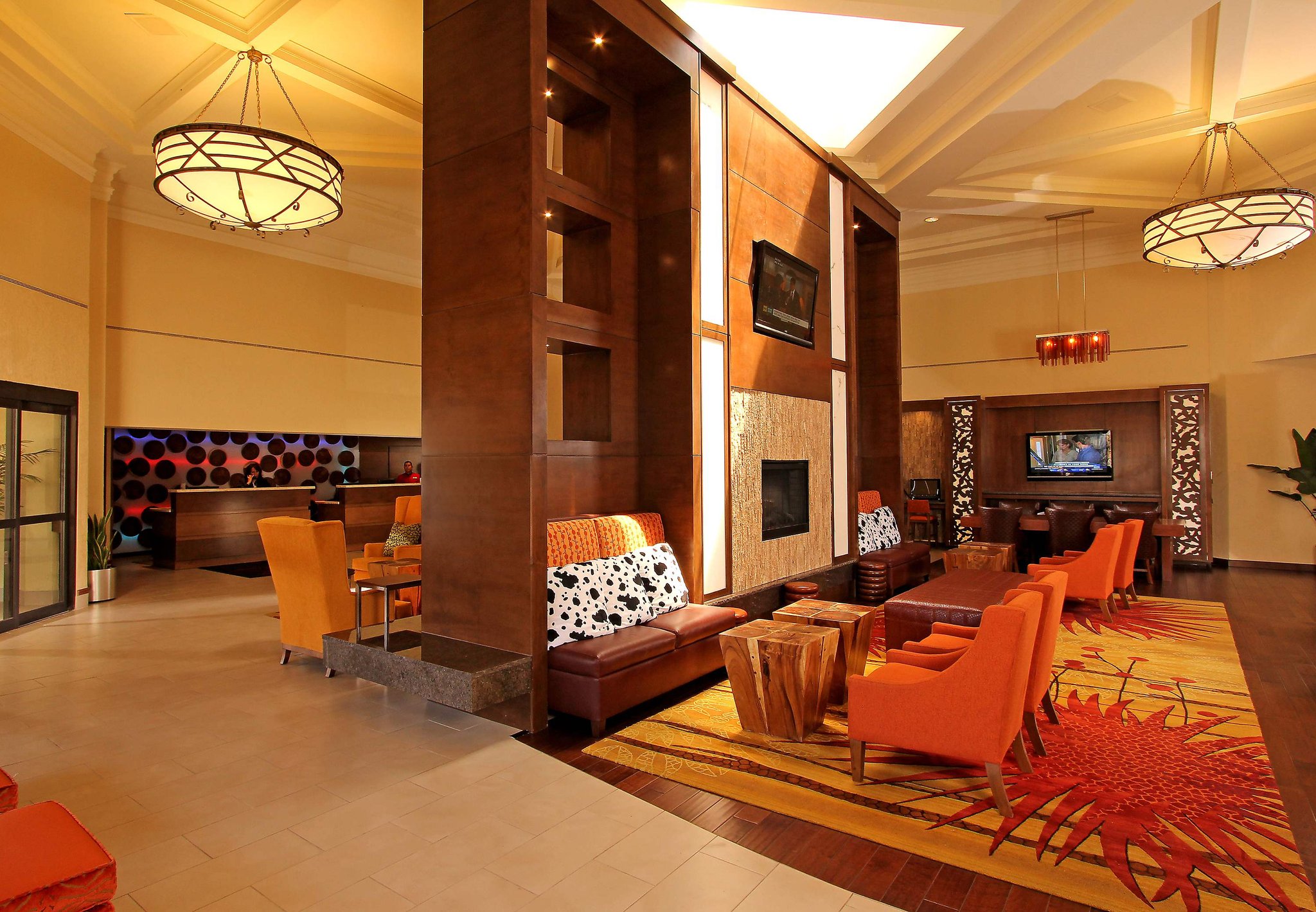

Brand
Marriott HotelsMeeting rooms
18Guest Rooms
296Address
1600 Airway Boulevard,79925 El Paso
Meeting rooms
Meeting Rooms
Meeting Rooms
size(m²)
Ceiling Height
Réunion
en U
En classe
cocktail
banquet
Théatre
-
8
15
300
300
550
-
760
1
-
468
14
20
20
24
-
30
50
-
468
14
20
20
24
-
30
50
-
468
14
20
20
24
-
30
50
-
468
14
20
20
24
-
30
50
-
468
14
20
20
24
-
30
50
-
468
14
20
20
24
-
30
50
-
494
14
22
22
24
-
30
60
-
494
14
22
22
24
-
30
60
-
2
15
70
70
140
-
210
260
-
2
15
70
70
140
-
210
260
-
1
9
45
45
60
-
100
140
-
560
9
24
24
30
-
40
65
-
560
9
24
24
30
-
40
65
-
432
8
20
20
20
-
30
35
-
2
-
-
-
-
-
280
-
-
414
10
20
12
25
-
30
35
-
409
10
12
-
-
-
12
-
| Meeting Rooms | ||||||||
|---|---|---|---|---|---|---|---|---|
| Meeting Rooms | size(m²) | Ceiling Height | Réunion | en U | En classe | cocktail | banquet | Théatre |
| - | 8 | 15 | 300 | 300 | 550 | - | 760 | 1 |
| - | 468 | 14 | 20 | 20 | 24 | - | 30 | 50 |
| - | 468 | 14 | 20 | 20 | 24 | - | 30 | 50 |
| - | 468 | 14 | 20 | 20 | 24 | - | 30 | 50 |
| - | 468 | 14 | 20 | 20 | 24 | - | 30 | 50 |
| - | 468 | 14 | 20 | 20 | 24 | - | 30 | 50 |
| - | 468 | 14 | 20 | 20 | 24 | - | 30 | 50 |
| - | 494 | 14 | 22 | 22 | 24 | - | 30 | 60 |
| - | 494 | 14 | 22 | 22 | 24 | - | 30 | 60 |
| - | 2 | 15 | 70 | 70 | 140 | - | 210 | 260 |
| - | 2 | 15 | 70 | 70 | 140 | - | 210 | 260 |
| - | 1 | 9 | 45 | 45 | 60 | - | 100 | 140 |
| - | 560 | 9 | 24 | 24 | 30 | - | 40 | 65 |
| - | 560 | 9 | 24 | 24 | 30 | - | 40 | 65 |
| - | 432 | 8 | 20 | 20 | 20 | - | 30 | 35 |
| - | 2 | - | - | - | - | - | 280 | - |
| - | 414 | 10 | 20 | 12 | 25 | - | 30 | 35 |
| - | 409 | 10 | 12 | - | - | - | 12 | - |
Nearby
Amenities
room features and guest services
- free local calls
- mountain views
- free toll free calls
- laundry
- voice mail box
- luggage storage
- concierge services
- room service
facility information
- restaurant on site
- free airport shuttle
- onsite catering
- gift shop on site
- wheelchair accessible
- rental car services
- security staff onsite
parking
- free parking
business services
- business center
- audio/video capabilities
- video conferencing
recreational activities
- outdoor pool
- health club
- indoor pool
- tennis
- whirlpool
- spa/salon
venue accessible by
- train
- bus
- shuttle
- taxi
More Info
The El Paso Marriott is the premier full service hotel in El Paso and the only full service Marriott in the area! The hotel is centrally located just minutes away from Interstate 10; at the entrance to the El Paso International Airport.
Hotel provides 24-hour courtesy shuttle service to and from the airport and free parking for hotel guests.
Combine our recently completed Great Room and renovated banquet rooms you will discover the El Paso Marriott to be a perfect fit! Featuring 296 guest rooms and over 13,000 sq. ft. of flexible meeting and event space, the El Paso Marriott is the perfect venue to host your El Paso conference.
The Grand Ballroom covering 8,000 sq. ft. of floor space is ideal for your conference, general session, breakout meetings and meals all conveniently located on one level.
With additional space to accommodate moderately sized meeting room floor plans for offices, board meetings and private smaller function rooms. Our culinary team is experienced in creating customized themed menus, while our dedicated service professionals and catering staff assist with technical support and planning your event down to the last detail to ensure a successful, productive and memorable Event! The perfect location to organize your next perfect cocktail.
