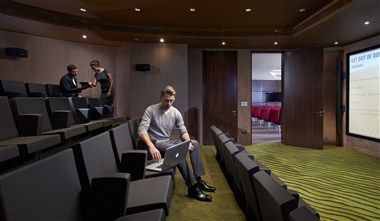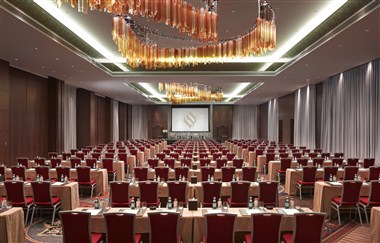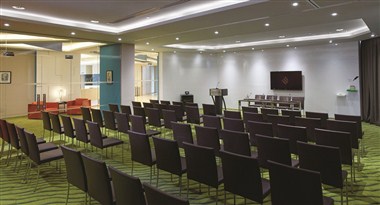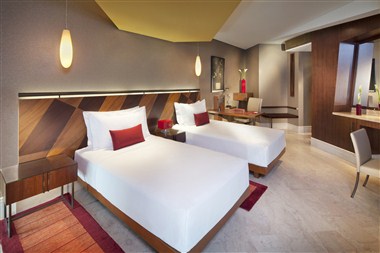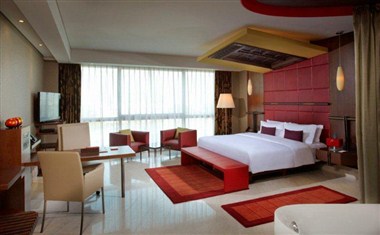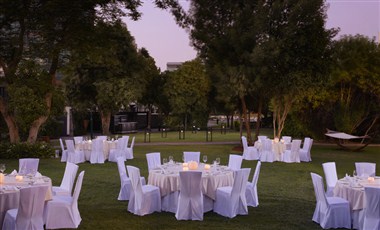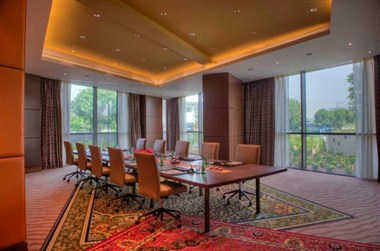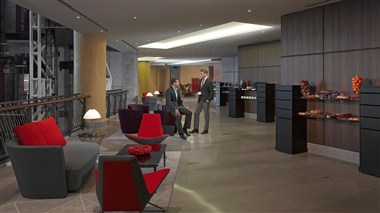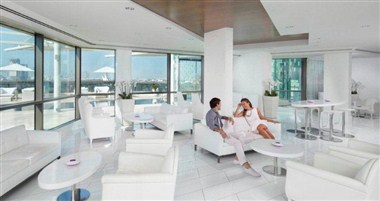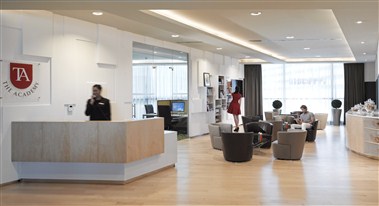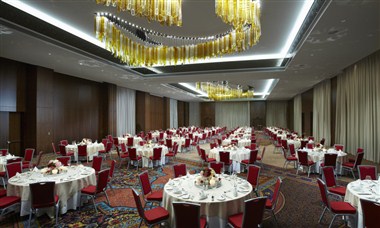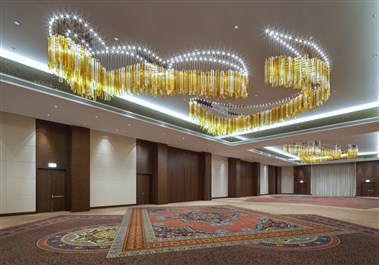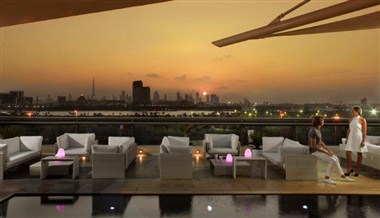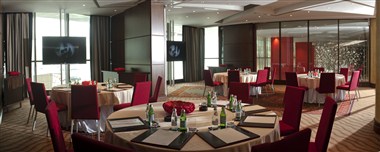Image Gallery
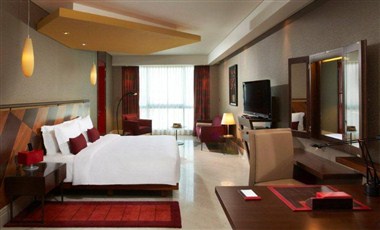

Brand
Jumeirah HotelsMeeting rooms
43Guest Rooms
292Address
Al Garhoud,Dubai
Meeting rooms
Meeting Rooms
Meeting Rooms
size(m²)
Ceiling Height
Réunion
en U
En classe
cocktail
banquet
Théatre
Atelier 1
110
3
16
22
-
-
-
-
Atelier 2
47
3
14
13
-
-
-
-
Atelier 3
48
3
14
15
12
-
-
25
Atelier 4
49
3
14
15
12
25
-
25
Atelier 5
46
3
14
15
120
25
-
25
Atelier 6
50
3
14
13
-
-
-
-
Day
356
5
-
55
180
300
250
200
Night
380
16
-
55
180
300
250
225
Studio 1
65
3
19
21
24
30
-
40
Studio 2
57
3
14
21
18
25
-
30
Studio 3
49
3
10
21
18
25
-
30
Studio 4
86
3
14
24
24
24
-
40
Screening Room
57
3
-
-
-
-
-
25
Executive studio 1
56
3
16
24
24
30
-
30
Executive studio 2
41
3
14
21
18
25
-
25
Attic 1
80
-
12
-
-
-
-
-
Attic 2
79
-
16
-
-
-
-
-
Day & Night Ballroom
769
16
-
135
360
-
500
600
Studio 5
70
3
14
9
6
6
-
10
Executive studio 1&2
97
3
30
30
30
40
-
40
Atelier 3 & 4 & 5
143
3
42
-
-
-
-
-
Auditorium 1
55
3
-
15
24
25
-
32
Auditorium 2
70
3
-
21
30
30
-
40
Auditorium 1&2
125
3
-
-
-
-
-
37
Study 1
13
3
4
-
-
8
-
8
Study 2
11
3
4
-
-
8
-
8
Study 3
19
3
4
9
-
10
-
12
Study 4
18
3
4
9
-
10
-
12
The Foyer at Atelier
200
3
-
-
-
-
-
-
The Foyer at Studio
200
3
-
-
-
-
-
-
Grand Studio
229
3
-
40
80
200
120
150
The Foyer at Day & Night Ballroom
100
5
-
-
-
-
-
-
Hall
66
3
-
21
30
60
-
50
The Terrace at Ateliers
330
-
-
-
-
-
-
-
Penthouse Rooftop
792
-
-
-
-
-
-
-
The Garden 1
988
-
-
-
-
-
500
-
The Garden 2
598
-
-
-
-
-
300
-
The Garden 1 & 2
1
-
-
-
-
-
800
-
The Rooftop at CU-BA
160
-
-
-
-
-
-
-
The Pond Garden
200
-
-
-
-
-
-
-
The Court 1
840
-
-
-
-
-
400
-
The Court 2
840
-
-
-
-
-
400
-
The Court 1 & 2
1
-
-
-
-
-
800
-
| Meeting Rooms | ||||||||
|---|---|---|---|---|---|---|---|---|
| Meeting Rooms | size(m²) | Ceiling Height | Réunion | en U | En classe | cocktail | banquet | Théatre |
| Atelier 1 | 110 | 3 | 16 | 22 | - | - | - | - |
| Atelier 2 | 47 | 3 | 14 | 13 | - | - | - | - |
| Atelier 3 | 48 | 3 | 14 | 15 | 12 | - | - | 25 |
| Atelier 4 | 49 | 3 | 14 | 15 | 12 | 25 | - | 25 |
| Atelier 5 | 46 | 3 | 14 | 15 | 120 | 25 | - | 25 |
| Atelier 6 | 50 | 3 | 14 | 13 | - | - | - | - |
| Day | 356 | 5 | - | 55 | 180 | 300 | 250 | 200 |
| Night | 380 | 16 | - | 55 | 180 | 300 | 250 | 225 |
| Studio 1 | 65 | 3 | 19 | 21 | 24 | 30 | - | 40 |
| Studio 2 | 57 | 3 | 14 | 21 | 18 | 25 | - | 30 |
| Studio 3 | 49 | 3 | 10 | 21 | 18 | 25 | - | 30 |
| Studio 4 | 86 | 3 | 14 | 24 | 24 | 24 | - | 40 |
| Screening Room | 57 | 3 | - | - | - | - | - | 25 |
| Executive studio 1 | 56 | 3 | 16 | 24 | 24 | 30 | - | 30 |
| Executive studio 2 | 41 | 3 | 14 | 21 | 18 | 25 | - | 25 |
| Attic 1 | 80 | - | 12 | - | - | - | - | - |
| Attic 2 | 79 | - | 16 | - | - | - | - | - |
| Day & Night Ballroom | 769 | 16 | - | 135 | 360 | - | 500 | 600 |
| Studio 5 | 70 | 3 | 14 | 9 | 6 | 6 | - | 10 |
| Executive studio 1&2 | 97 | 3 | 30 | 30 | 30 | 40 | - | 40 |
| Atelier 3 & 4 & 5 | 143 | 3 | 42 | - | - | - | - | - |
| Auditorium 1 | 55 | 3 | - | 15 | 24 | 25 | - | 32 |
| Auditorium 2 | 70 | 3 | - | 21 | 30 | 30 | - | 40 |
| Auditorium 1&2 | 125 | 3 | - | - | - | - | - | 37 |
| Study 1 | 13 | 3 | 4 | - | - | 8 | - | 8 |
| Study 2 | 11 | 3 | 4 | - | - | 8 | - | 8 |
| Study 3 | 19 | 3 | 4 | 9 | - | 10 | - | 12 |
| Study 4 | 18 | 3 | 4 | 9 | - | 10 | - | 12 |
| The Foyer at Atelier | 200 | 3 | - | - | - | - | - | - |
| The Foyer at Studio | 200 | 3 | - | - | - | - | - | - |
| Grand Studio | 229 | 3 | - | 40 | 80 | 200 | 120 | 150 |
| The Foyer at Day & Night Ballroom | 100 | 5 | - | - | - | - | - | - |
| Hall | 66 | 3 | - | 21 | 30 | 60 | - | 50 |
| The Terrace at Ateliers | 330 | - | - | - | - | - | - | - |
| Penthouse Rooftop | 792 | - | - | - | - | - | - | - |
| The Garden 1 | 988 | - | - | - | - | - | 500 | - |
| The Garden 2 | 598 | - | - | - | - | - | 300 | - |
| The Garden 1 & 2 | 1 | - | - | - | - | - | 800 | - |
| The Rooftop at CU-BA | 160 | - | - | - | - | - | - | - |
| The Pond Garden | 200 | - | - | - | - | - | - | - |
| The Court 1 | 840 | - | - | - | - | - | 400 | - |
| The Court 2 | 840 | - | - | - | - | - | 400 | - |
| The Court 1 & 2 | 1 | - | - | - | - | - | 800 | - |
Nearby
More Info
Jumeirah Creekside Hotel - Connect with Dubai *Located in the heart of Dubai and overlooking the Dubai Creek *Close to Dubai’s International Airport and Dubai’s most important landmarks and shopping centres *Contemporary design and distinct architectural features *482 works of art by over 51 contemporary Middle Eastern artists *292 Rooms & Suites *5 Restaurant & Bars *24 Meeting rooms with daylight & 1 Ballroom that can accommodate up to 600 guests *Executive Club Lounge *The Aviation Club – Health & Fitness, Akaru Spa, multiple tennis courts suitable for day-and-night matches, squash, swimming pools.
Unique @ Jumeirah Creekside Hotel *24 hour check-in and check-out for Groups *Complimentary soft mini bar, replenished every 24 hours *Complimentary shuttle service to select malls in Dubai *Complimentary Wi-Fi internet access throughout the hotel *Amenity trolley serving selection of snacks and beverages from 17:00 - 19:00 daily *Complimentary room upgrade for every 30 paid rooms per night *Complimentary room for every 25 paid rooms per night The superb property to organize your next unexpected seminar.
