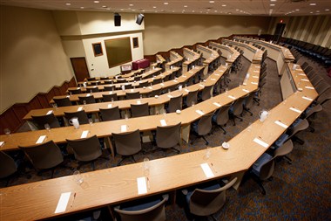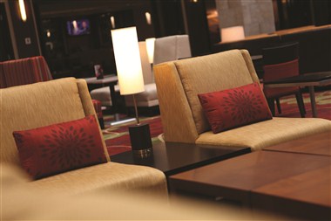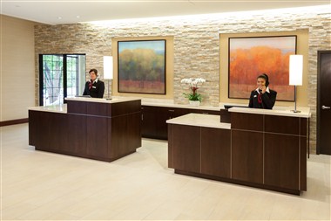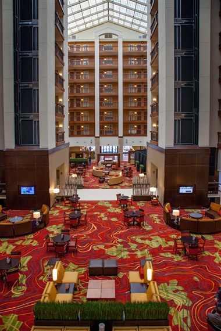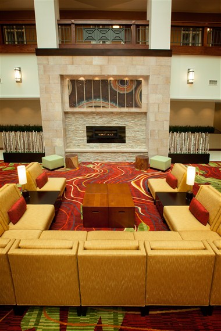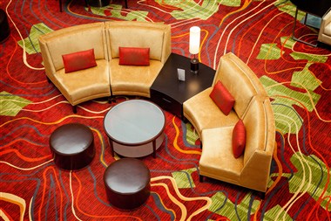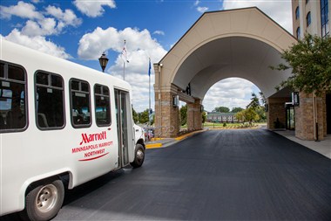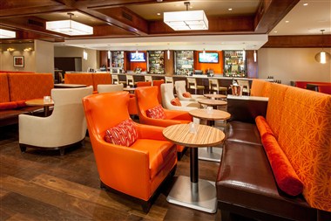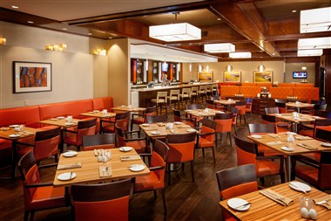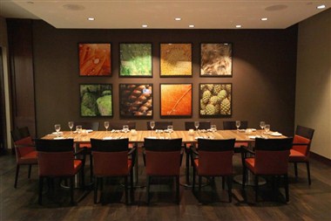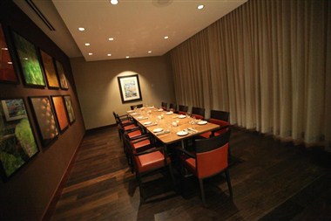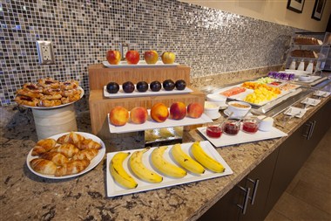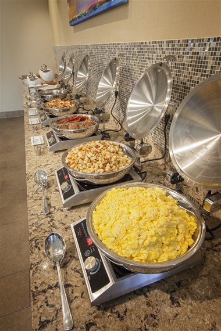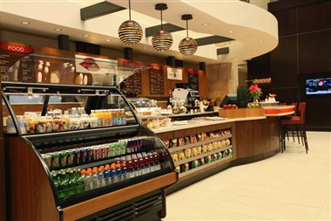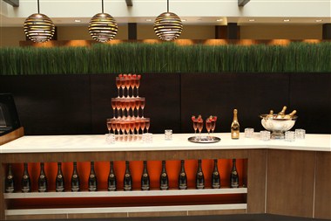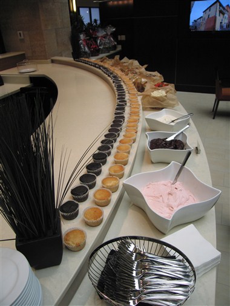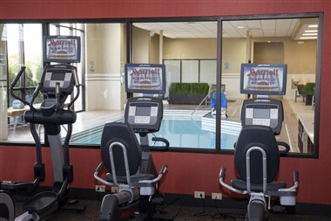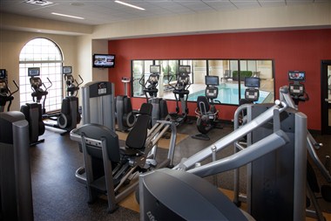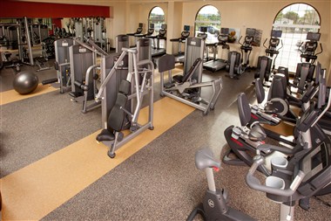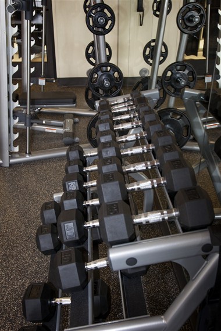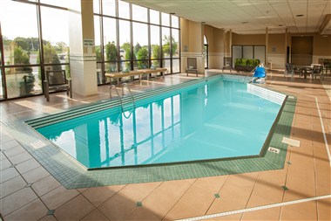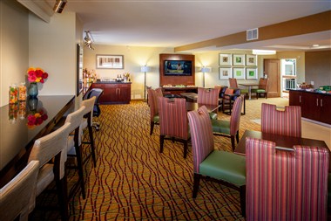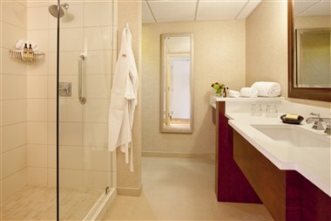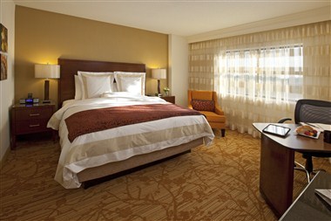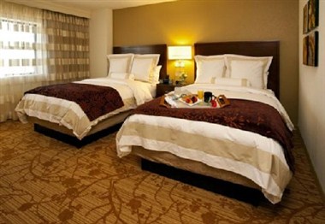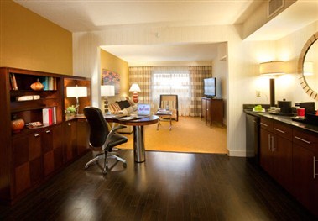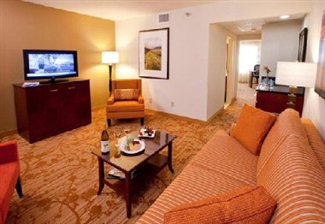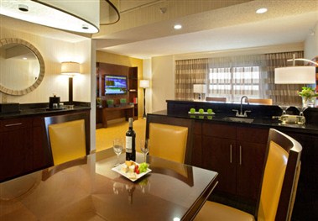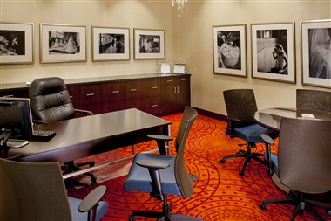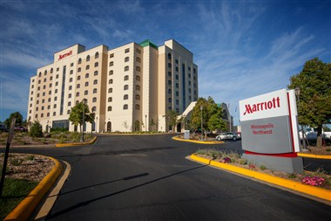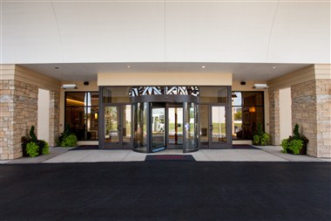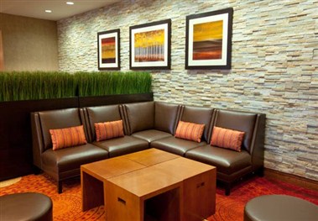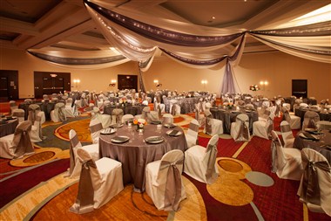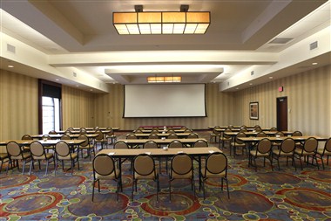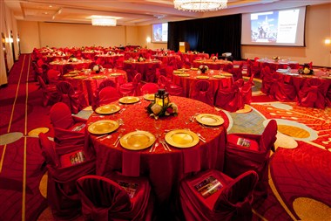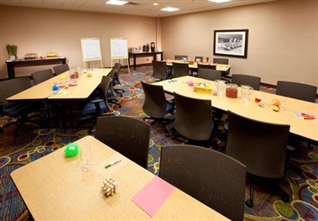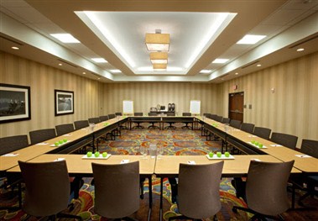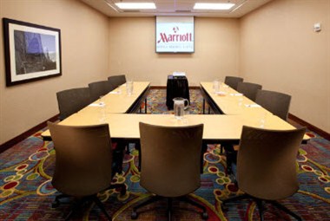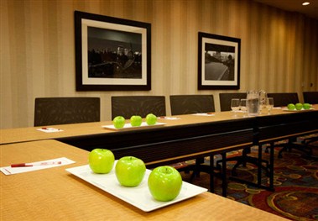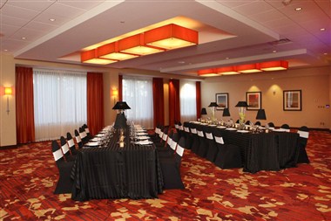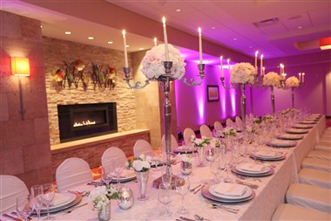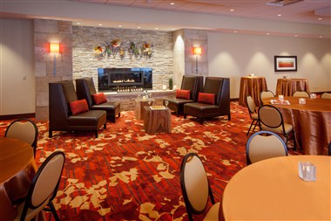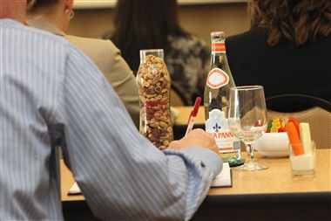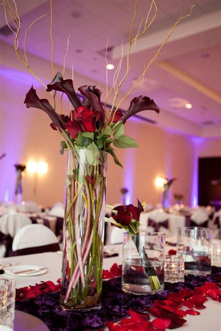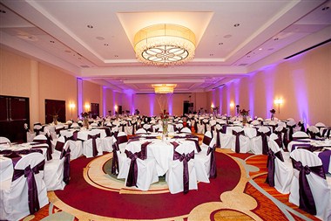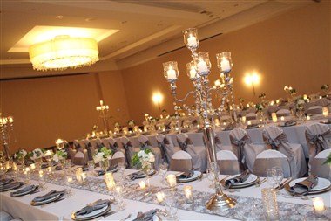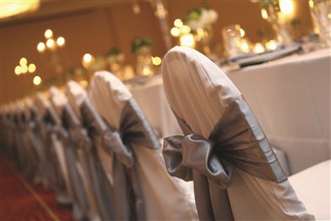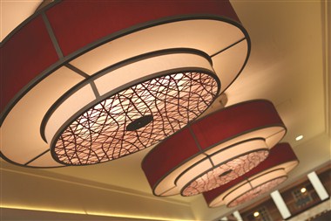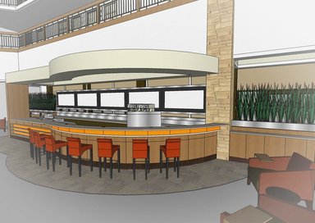Image Gallery
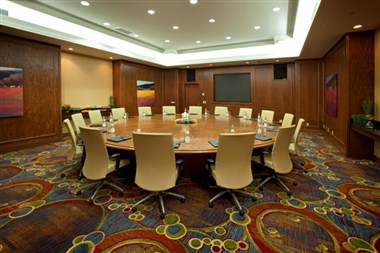

Brand
Marriott HotelsMeeting rooms
37Guest Rooms
230Address
7025 Northland Drive North,55428 Brooklyn Park
Meeting rooms
Meeting Rooms
Meeting Rooms
size(m²)
Ceiling Height
Réunion
en U
En classe
cocktail
banquet
Théatre
Northland Ballroom
8
16
-
117
432
-
640
728
Northland Ballroom Salon 1
3
16
15
97
230
-
310
322
Northland Ballroom Salon 2
1
16
15
47
90
-
150
160
Northland Ballroom Salon 3
1
16
15
47
90
-
150
160
Northland Prefunction
3
10
-
-
-
-
-
-
Northland Hallway
2
10
-
-
-
-
-
-
Hennepin Ballroom
5
-
15
-
280
-
300
450
Hennepin Salon 1 and 2
4
12
15
84
152
-
270
249
Hennepin Salon 1
2
12
15
52
130
-
210
220
Hennepin Salon 2
1
-
15
32
66
-
100
114
Hennepin Salon 3
1
12
15
48
86
-
130
144
Hennepin Prefunction
2
10
-
-
-
-
-
-
Minnesota Ballroom
4
14
-
117
234
-
340
354
Minnesota Salon 1
2
14
15
47
100
-
160
168
Minnesota Salon 2
2
14
15
47
112
-
180
186
Minnesota Prefunction
2
10
-
-
-
-
-
-
Minnesota Hallway
715
10
-
-
-
-
-
-
Arbor Lakes
2
12
15
62
106
-
170
176
Arbor Lakes Prefunction
783
10
-
-
-
-
-
-
Elm Creek Amphitheatre
3
12
-
-
140
-
-
-
Fireside Room
2
-
-
-
-
-
190
-
Lake Michigan Room
1
10
15
37
65
-
90
90
Lake Huron Room
1
10
15
37
65
-
90
90
Lake Ontario Room
708
10
15
27
36
-
50
54
Lakie Erie Room
708
10
15
27
36
-
50
54
Conference Room A
396
10
15
12
18
-
30
24
Conference Room B
396
10
15
12
18
-
30
32
Conference Room C
384
10
15
12
18
-
30
30
Conference Room D
437
10
15
12
18
-
30
30
Conference Room E
333
10
14
12
12
-
20
26
Conference Room F
342
10
14
12
12
-
20
26
Conference Room G
351
10
14
12
12
-
20
26
Conference Room H
252
10
10
-
8
-
20
20
Conference Room I
216
10
10
-
8
-
10
16
Conference Room J
238
10
10
-
8
-
10
18
Conference Room K
272
10
10
-
8
-
20
20
Superior Boardroom
899
10
16
-
-
-
-
-
| Meeting Rooms | ||||||||
|---|---|---|---|---|---|---|---|---|
| Meeting Rooms | size(m²) | Ceiling Height | Réunion | en U | En classe | cocktail | banquet | Théatre |
| Northland Ballroom | 8 | 16 | - | 117 | 432 | - | 640 | 728 |
| Northland Ballroom Salon 1 | 3 | 16 | 15 | 97 | 230 | - | 310 | 322 |
| Northland Ballroom Salon 2 | 1 | 16 | 15 | 47 | 90 | - | 150 | 160 |
| Northland Ballroom Salon 3 | 1 | 16 | 15 | 47 | 90 | - | 150 | 160 |
| Northland Prefunction | 3 | 10 | - | - | - | - | - | - |
| Northland Hallway | 2 | 10 | - | - | - | - | - | - |
| Hennepin Ballroom | 5 | - | 15 | - | 280 | - | 300 | 450 |
| Hennepin Salon 1 and 2 | 4 | 12 | 15 | 84 | 152 | - | 270 | 249 |
| Hennepin Salon 1 | 2 | 12 | 15 | 52 | 130 | - | 210 | 220 |
| Hennepin Salon 2 | 1 | - | 15 | 32 | 66 | - | 100 | 114 |
| Hennepin Salon 3 | 1 | 12 | 15 | 48 | 86 | - | 130 | 144 |
| Hennepin Prefunction | 2 | 10 | - | - | - | - | - | - |
| Minnesota Ballroom | 4 | 14 | - | 117 | 234 | - | 340 | 354 |
| Minnesota Salon 1 | 2 | 14 | 15 | 47 | 100 | - | 160 | 168 |
| Minnesota Salon 2 | 2 | 14 | 15 | 47 | 112 | - | 180 | 186 |
| Minnesota Prefunction | 2 | 10 | - | - | - | - | - | - |
| Minnesota Hallway | 715 | 10 | - | - | - | - | - | - |
| Arbor Lakes | 2 | 12 | 15 | 62 | 106 | - | 170 | 176 |
| Arbor Lakes Prefunction | 783 | 10 | - | - | - | - | - | - |
| Elm Creek Amphitheatre | 3 | 12 | - | - | 140 | - | - | - |
| Fireside Room | 2 | - | - | - | - | - | 190 | - |
| Lake Michigan Room | 1 | 10 | 15 | 37 | 65 | - | 90 | 90 |
| Lake Huron Room | 1 | 10 | 15 | 37 | 65 | - | 90 | 90 |
| Lake Ontario Room | 708 | 10 | 15 | 27 | 36 | - | 50 | 54 |
| Lakie Erie Room | 708 | 10 | 15 | 27 | 36 | - | 50 | 54 |
| Conference Room A | 396 | 10 | 15 | 12 | 18 | - | 30 | 24 |
| Conference Room B | 396 | 10 | 15 | 12 | 18 | - | 30 | 32 |
| Conference Room C | 384 | 10 | 15 | 12 | 18 | - | 30 | 30 |
| Conference Room D | 437 | 10 | 15 | 12 | 18 | - | 30 | 30 |
| Conference Room E | 333 | 10 | 14 | 12 | 12 | - | 20 | 26 |
| Conference Room F | 342 | 10 | 14 | 12 | 12 | - | 20 | 26 |
| Conference Room G | 351 | 10 | 14 | 12 | 12 | - | 20 | 26 |
| Conference Room H | 252 | 10 | 10 | - | 8 | - | 20 | 20 |
| Conference Room I | 216 | 10 | 10 | - | 8 | - | 10 | 16 |
| Conference Room J | 238 | 10 | 10 | - | 8 | - | 10 | 18 |
| Conference Room K | 272 | 10 | 10 | - | 8 | - | 20 | 20 |
| Superior Boardroom | 899 | 10 | 16 | - | - | - | - | - |
Nearby
More Info
The Minneapolis Marriott Northwests guest room to space ratio makes a great location for groups who demand a lot of meeting space, but have little guest room demand.
Our hotel provides a conference center and meeting destination second to none with 230 suites and 50,000 square feet of meeting space.
The Minneapolis Marriott Northwest features 27 versatile lavishly adorned rooms, innovative technology and professional Marriott Certified Conference Planners. Whether hosting a wedding for over 700 guests in our 8,010-square-foot Northland Ballroom or an intimate seminar in the Lake Superior Boardroom, the Minneapolis Marriott Northwest has the perfect setting for your next corporate event or social gathering. When it comes to tying the knot, the Minneapolis Marriott Northwest makes it our mission to understand your vision, and is excited to bring your wedding dreams to life. Whether hosting your reception or your entire ceremony, our ballrooms are designed to accommodate your every wish and tradition.
Our 6 elegantly appointed ballrooms seat up to 600 and are lavishly adorned with premium amenities from dazzling chandeliers to inviting fireplaces.
Experience the unique contemporary design of our event spaces including the Fireside Room, a spectacular, intimate wedding space that offers the warmth of natural light and a cozy oversized fireplace.
From choosing a ballroom to meeting with our executive chef, our Marriott Certified Wedding Planners provide a wide array of perso Your wonderful residence for your next original convention.
