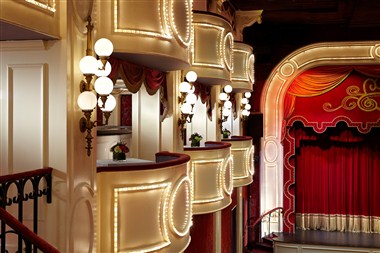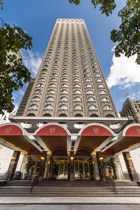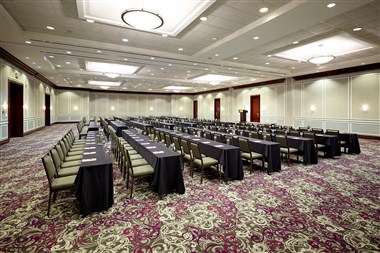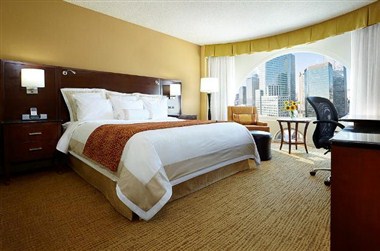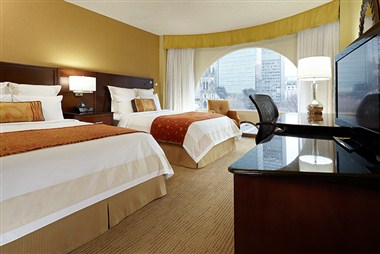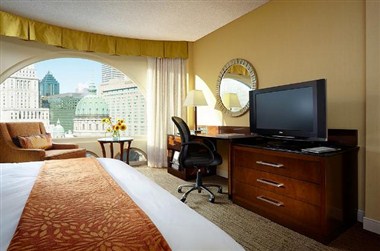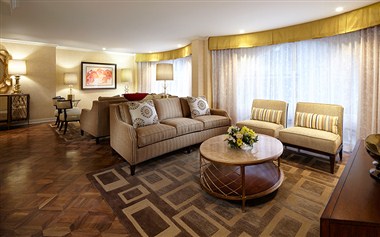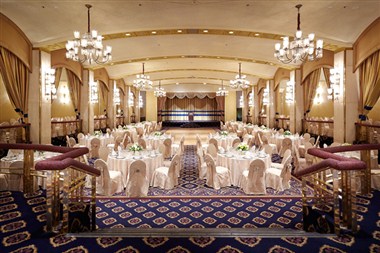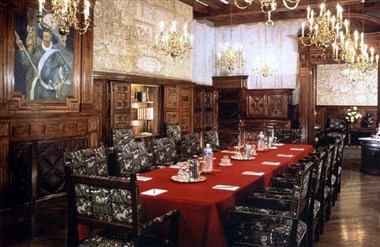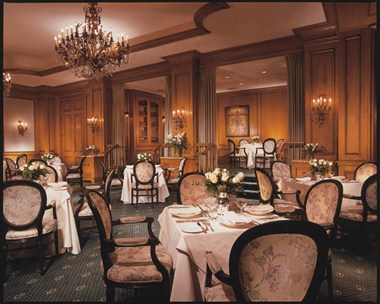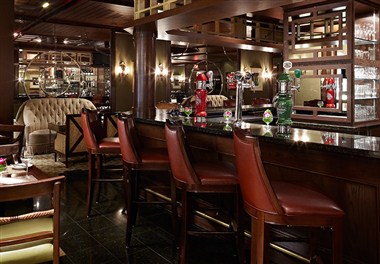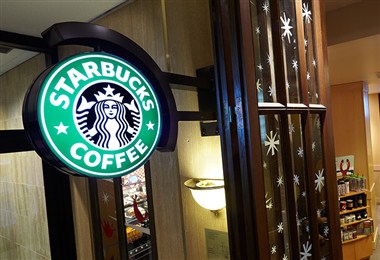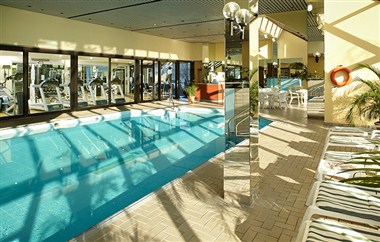Image Gallery


Brand
Marriott HotelsMeeting rooms
36Guest Rooms
611Address
1050 de la Gauchetiere West,H3B 4C9 Montreal
Meeting rooms
Meeting Rooms
Meeting Rooms
size(m²)
Ceiling Height
Réunion
en U
En classe
cocktail
banquet
Théatre
Salle de Bal Ballroom (Lower Lobby)
5
15
-
70
200
-
460
400
Foyer (Lower Lobby)
2
13
45
50
60
-
160
150
Salle de Bal/Foyer (Lower Lobby)
8
15
-
70
260
-
620
550
Viger A (Lower Lobby)
1
13
33
40
50
-
80
100
Viger B (Lower Lobby)
1
13
33
40
50
-
80
100
Viger C (Lower Lobby)
1
13
33
40
50
-
80
100
Viger AB/BC (Lower Lobby)
2
13
50
50
80
-
190
150
Viger ABC (Lower Lobby)
3
13
-
65
125
-
300
275
Etude Champlain (Lower Lobby)
800
13
26
-
-
-
-
-
Le Caf Conc (Lower Lobby)
2
33
-
-
125
-
150
200
Cartier A (Lobby Level)
1
14
44
56
90
-
150
150
Cartier B (Lobby Level)
1
14
44
50
65
-
100
120
Cartier C (Lobby Level)
1
14
44
56
90
-
150
154
Cartier AB/BC (Lobby Level)
3
14
45
70
170
-
250
300
Cartier ABC (Lobby Level)
4
14
70
90
300
-
450
550
Huronie A (Plaza Level)
680
9
18
15
18
-
40
30
Huronie B (Plaza level)
680
9
18
15
18
-
40
30
Huronie AB (Plaza Level)
1
9
35
40
45
-
80
70
Habitation A (Plaza Level)
338
9
16
-
-
-
20
20
Habitation B (Plaza Level)
416
9
25
-
-
-
30
40
Habitation AB (Plaza Level)
754
9
-
-
-
-
50
60
Terrasse (Plaza Level)
627
9
26
25
22
-
50
30
Neufchatel (Lobby Level)
960
13
35
30
40
-
64
64
Maisonneuve-A (36th Floor)
1
11
45
40
50
-
100
100
Maisonneuve-B (36th Floor)
621
11
20
20
30
-
40
40
Maisonneuve-C (36th Floor)
621
11
20
20
30
-
40
40
Maisonneuve-D (36th Floor)
1
11
45
40
50
-
100
100
Maisonneuve-E (36th Floor)
621
11
20
20
30
-
40
40
Maisonneuve-F (36th Floor)
621
11
20
20
30
-
40
40
Maisonneuve-ABC/BCD/DEF/EFA (36th Floor)
-
11
-
-
-
-
200
-
Maisonneuve-ABCD/BCDEF/DEFA (36th Floor)
-
11
-
-
-
-
275
-
Maisonneuve-ABCDEF (36th Floor)
-
11
-
-
-
-
350
-
Salon 401
312
8
6
-
-
-
-
-
Salon 402
312
8
6
-
-
-
-
-
Salon 403
312
8
6
-
-
-
-
-
Salon 404
312
8
6
-
-
-
-
-
| Meeting Rooms | ||||||||
|---|---|---|---|---|---|---|---|---|
| Meeting Rooms | size(m²) | Ceiling Height | Réunion | en U | En classe | cocktail | banquet | Théatre |
| Salle de Bal Ballroom (Lower Lobby) | 5 | 15 | - | 70 | 200 | - | 460 | 400 |
| Foyer (Lower Lobby) | 2 | 13 | 45 | 50 | 60 | - | 160 | 150 |
| Salle de Bal/Foyer (Lower Lobby) | 8 | 15 | - | 70 | 260 | - | 620 | 550 |
| Viger A (Lower Lobby) | 1 | 13 | 33 | 40 | 50 | - | 80 | 100 |
| Viger B (Lower Lobby) | 1 | 13 | 33 | 40 | 50 | - | 80 | 100 |
| Viger C (Lower Lobby) | 1 | 13 | 33 | 40 | 50 | - | 80 | 100 |
| Viger AB/BC (Lower Lobby) | 2 | 13 | 50 | 50 | 80 | - | 190 | 150 |
| Viger ABC (Lower Lobby) | 3 | 13 | - | 65 | 125 | - | 300 | 275 |
| Etude Champlain (Lower Lobby) | 800 | 13 | 26 | - | - | - | - | - |
| Le Caf Conc (Lower Lobby) | 2 | 33 | - | - | 125 | - | 150 | 200 |
| Cartier A (Lobby Level) | 1 | 14 | 44 | 56 | 90 | - | 150 | 150 |
| Cartier B (Lobby Level) | 1 | 14 | 44 | 50 | 65 | - | 100 | 120 |
| Cartier C (Lobby Level) | 1 | 14 | 44 | 56 | 90 | - | 150 | 154 |
| Cartier AB/BC (Lobby Level) | 3 | 14 | 45 | 70 | 170 | - | 250 | 300 |
| Cartier ABC (Lobby Level) | 4 | 14 | 70 | 90 | 300 | - | 450 | 550 |
| Huronie A (Plaza Level) | 680 | 9 | 18 | 15 | 18 | - | 40 | 30 |
| Huronie B (Plaza level) | 680 | 9 | 18 | 15 | 18 | - | 40 | 30 |
| Huronie AB (Plaza Level) | 1 | 9 | 35 | 40 | 45 | - | 80 | 70 |
| Habitation A (Plaza Level) | 338 | 9 | 16 | - | - | - | 20 | 20 |
| Habitation B (Plaza Level) | 416 | 9 | 25 | - | - | - | 30 | 40 |
| Habitation AB (Plaza Level) | 754 | 9 | - | - | - | - | 50 | 60 |
| Terrasse (Plaza Level) | 627 | 9 | 26 | 25 | 22 | - | 50 | 30 |
| Neufchatel (Lobby Level) | 960 | 13 | 35 | 30 | 40 | - | 64 | 64 |
| Maisonneuve-A (36th Floor) | 1 | 11 | 45 | 40 | 50 | - | 100 | 100 |
| Maisonneuve-B (36th Floor) | 621 | 11 | 20 | 20 | 30 | - | 40 | 40 |
| Maisonneuve-C (36th Floor) | 621 | 11 | 20 | 20 | 30 | - | 40 | 40 |
| Maisonneuve-D (36th Floor) | 1 | 11 | 45 | 40 | 50 | - | 100 | 100 |
| Maisonneuve-E (36th Floor) | 621 | 11 | 20 | 20 | 30 | - | 40 | 40 |
| Maisonneuve-F (36th Floor) | 621 | 11 | 20 | 20 | 30 | - | 40 | 40 |
| Maisonneuve-ABC/BCD/DEF/EFA (36th Floor) | - | 11 | - | - | - | - | 200 | - |
| Maisonneuve-ABCD/BCDEF/DEFA (36th Floor) | - | 11 | - | - | - | - | 275 | - |
| Maisonneuve-ABCDEF (36th Floor) | - | 11 | - | - | - | - | 350 | - |
| Salon 401 | 312 | 8 | 6 | - | - | - | - | - |
| Salon 402 | 312 | 8 | 6 | - | - | - | - | - |
| Salon 403 | 312 | 8 | 6 | - | - | - | - | - |
| Salon 404 | 312 | 8 | 6 | - | - | - | - | - |
Nearby
Amenities
room features and guest services
- free toll free calls
- voice mail box
- luggage storage
- urban views
- concierge services
- room service
facility information
- restaurant on site
- onsite catering
- gift shop on site
- wheelchair accessible
- rental car services
- security staff onsite
parking
- paid parking available
- valet parking available
business services
- business center
- audio/video capabilities
- video conferencing
recreational activities
- health club
- skiing
- indoor pool
- tennis
- whirlpool
- spa/salon
venue accessible by
- train
- bus
- subway
- taxi
More Info
Central location at the very core of the city; walking distance to the convention centre; the only hotel with direct access to the Metro line from our lobby; and only 2 short blocks central station. Practically unlimited indoor heated parking; 2 minutes walk to the Bell centre arena.Meeting space is extremely versatile with many distinct characteristics; (1) Incredible meeting rooms located on the 36th floor of the hotel that afford stunning vistas of the 4 cardinal points of the city (2) the very unique Caf'Con Cabaret Theatre which is a one of a kind place available at no hotel in the country.
A must see venue that is a deal maker for clients seeking a unique experience These are the two must outstanding meeting experiences on the hotel.
There are 2 ballrooms in the hotel one of which can be completely privatized. The perfect property for the original convention.

