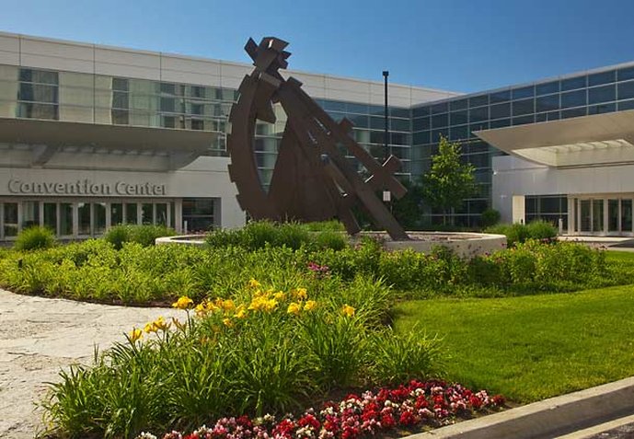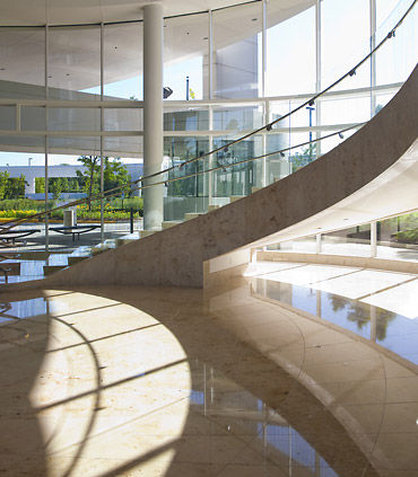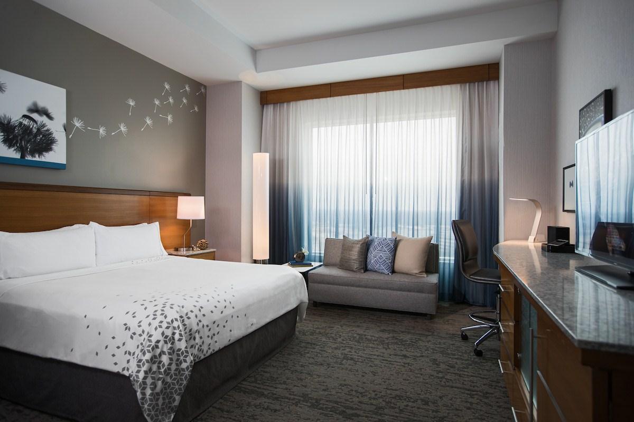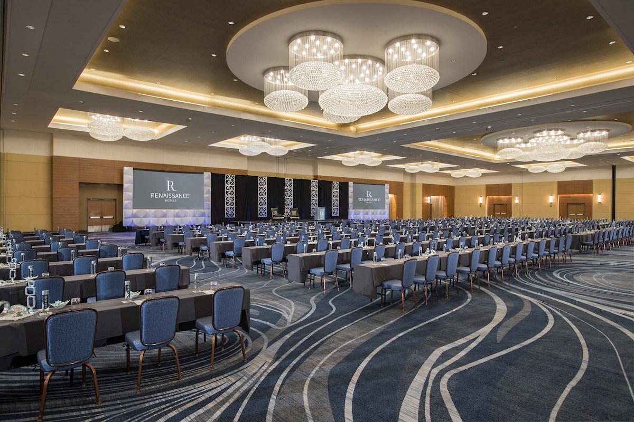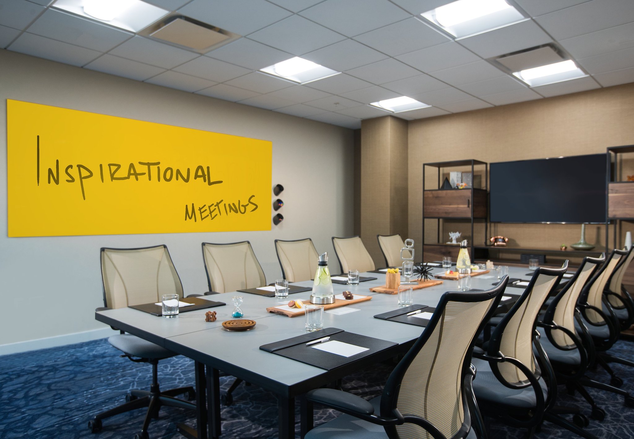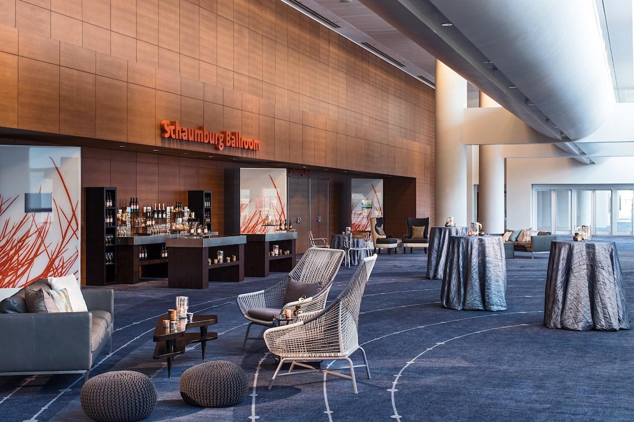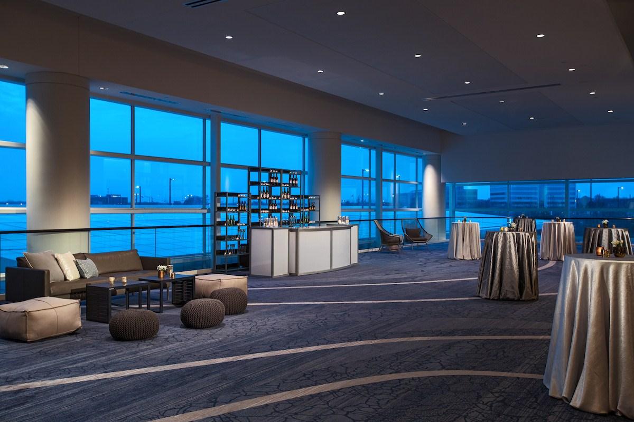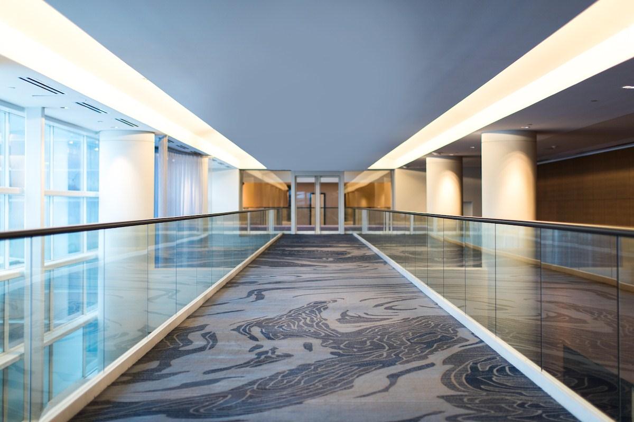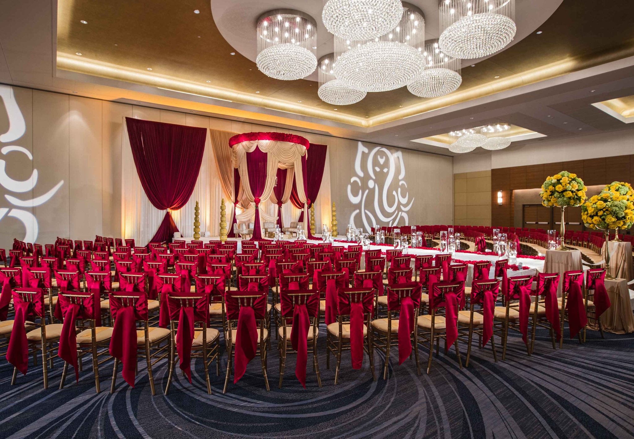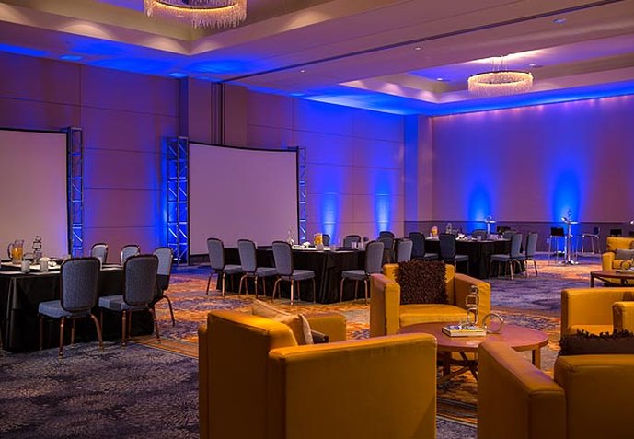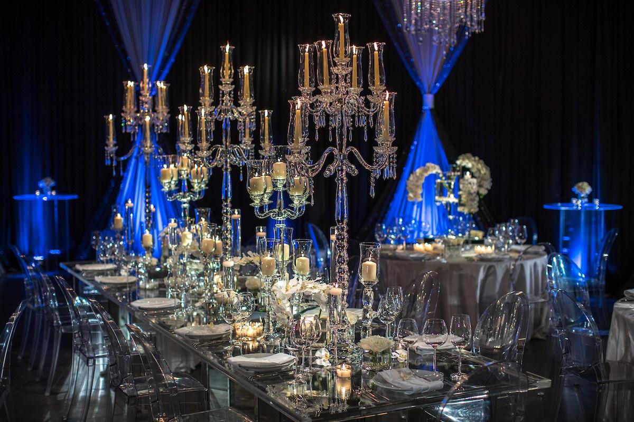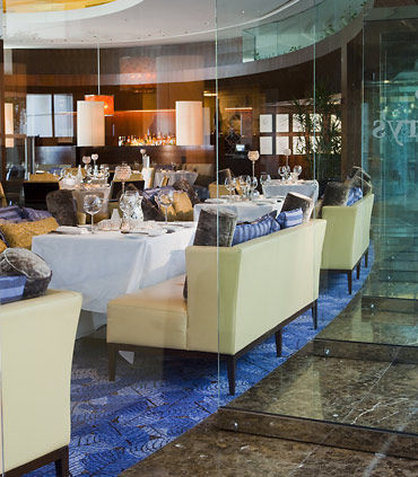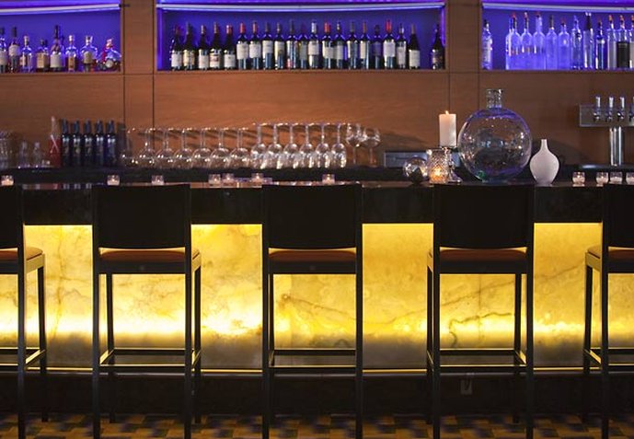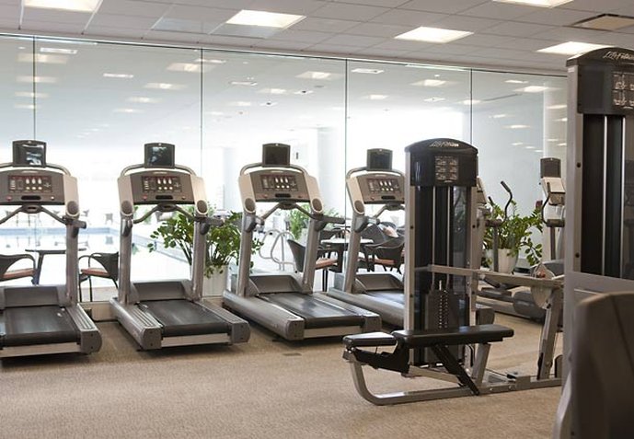Image Gallery
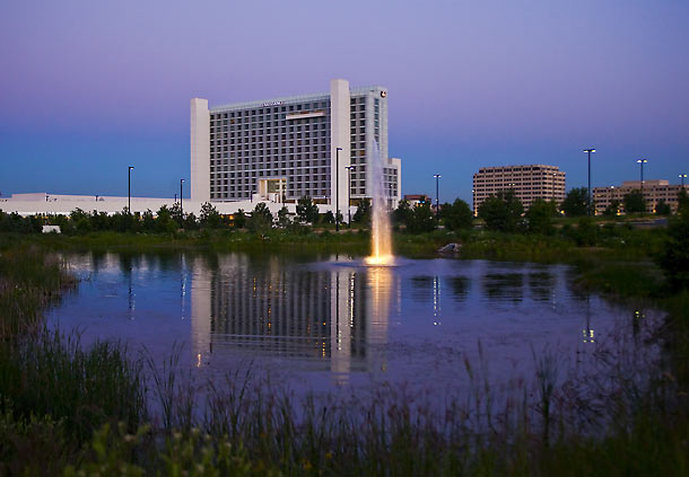

Brand
RenaissanceMeeting rooms
47Guest Rooms
500Address
1551 North Thoreau Drive,60173 Schaumburg
Meeting rooms
Meeting Rooms
Meeting Rooms
size(m²)
Ceiling Height
Réunion
en U
En classe
cocktail
banquet
Théatre
Schaumburg Convention Center
97
30
-
-
4
-
5
6
Exploration Hall
32
30
-
-
1
-
1
2
Discovery Hall
32
30
-
-
1
-
1
2
Adventure Hall
32
30
-
-
1
-
1
2
Exploration + Discovery
64
30
-
-
3
-
3
4
Adventure + Discovery
65
30
-
-
3
-
3
4
Convention Center North
48
30
-
-
2
-
2
3
Convention Center South
48
30
-
-
2
-
2
3
Show Offices - each (10, not shown)
156
11
-
-
-
-
-
-
Convention Center Pre-function Area
19
1
-
-
-
-
-
-
Schaumburg Ballroom
27
22
-
-
1
-
1
2
Schaumburg Foyer West
3
11
-
-
-
-
-
-
Schaumburg Foyer North
8
11
-
-
-
-
-
-
Schaumburg West + East
17
22
-
-
800
-
1
1
Schaumburg Center East
8
22
-
-
400
-
660
800
Schaumburg Center West
8
22
-
-
400
-
660
800
Schaumburg A
1
22
30
30
50
-
80
90
Schaumburg B
1
22
30
30
50
-
80
90
Schaumburg C
1
22
30
30
50
-
80
90
Schaumburg D
1
22
30
30
50
-
80
90
Schaumburg E
1
22
30
30
50
-
80
90
Schaumburg F
1
22
30
30
50
-
80
90
Schaumburg G
1
22
30
30
50
-
80
90
Schaumburg H
1
22
30
30
50
-
80
90
Utopia Ballroom
7
15
-
-
380
-
500
720
Utopia A
1
15
36
40
90
-
100
180
Utopia B
1
15
36
40
90
-
100
180
Utopia C
1
15
36
40
90
-
100
180
Utopia D
1
15
36
40
90
-
100
180
Utopia Threshold
2
15
-
-
-
-
-
-
Euphoria
1
15
36
40
90
-
100
180
Epiphany
551
11
20
20
25
-
30
48
Prosperity
570
11
20
20
25
-
30
48
Serenity
414
11
14
15
20
-
30
32
Nirvana Ballroom
5
15
-
-
280
-
400
520
Nirvana A
1
15
-
40
90
-
100
180
Nirvana B
1
15
-
40
90
-
100
180
Nirvana C
1
15
-
40
90
-
100
180
Nirvana Threshold
1
15
-
-
-
-
-
-
Perfection Parlor
442
12
-
-
-
-
-
-
Perfection Boardroom
598
11
12
-
-
-
-
-
Knowledge
780
11
24
25
36
-
50
64
Connection
840
11
24
25
36
-
50
64
Imagination
820
11
24
25
36
-
50
64
Innovation
800
11
24
25
36
-
50
64
Journey
315
11
14
-
-
-
-
-
Creation
252
11
12
-
-
-
-
-
| Meeting Rooms | ||||||||
|---|---|---|---|---|---|---|---|---|
| Meeting Rooms | size(m²) | Ceiling Height | Réunion | en U | En classe | cocktail | banquet | Théatre |
| Schaumburg Convention Center | 97 | 30 | - | - | 4 | - | 5 | 6 |
| Exploration Hall | 32 | 30 | - | - | 1 | - | 1 | 2 |
| Discovery Hall | 32 | 30 | - | - | 1 | - | 1 | 2 |
| Adventure Hall | 32 | 30 | - | - | 1 | - | 1 | 2 |
| Exploration + Discovery | 64 | 30 | - | - | 3 | - | 3 | 4 |
| Adventure + Discovery | 65 | 30 | - | - | 3 | - | 3 | 4 |
| Convention Center North | 48 | 30 | - | - | 2 | - | 2 | 3 |
| Convention Center South | 48 | 30 | - | - | 2 | - | 2 | 3 |
| Show Offices - each (10, not shown) | 156 | 11 | - | - | - | - | - | - |
| Convention Center Pre-function Area | 19 | 1 | - | - | - | - | - | - |
| Schaumburg Ballroom | 27 | 22 | - | - | 1 | - | 1 | 2 |
| Schaumburg Foyer West | 3 | 11 | - | - | - | - | - | - |
| Schaumburg Foyer North | 8 | 11 | - | - | - | - | - | - |
| Schaumburg West + East | 17 | 22 | - | - | 800 | - | 1 | 1 |
| Schaumburg Center East | 8 | 22 | - | - | 400 | - | 660 | 800 |
| Schaumburg Center West | 8 | 22 | - | - | 400 | - | 660 | 800 |
| Schaumburg A | 1 | 22 | 30 | 30 | 50 | - | 80 | 90 |
| Schaumburg B | 1 | 22 | 30 | 30 | 50 | - | 80 | 90 |
| Schaumburg C | 1 | 22 | 30 | 30 | 50 | - | 80 | 90 |
| Schaumburg D | 1 | 22 | 30 | 30 | 50 | - | 80 | 90 |
| Schaumburg E | 1 | 22 | 30 | 30 | 50 | - | 80 | 90 |
| Schaumburg F | 1 | 22 | 30 | 30 | 50 | - | 80 | 90 |
| Schaumburg G | 1 | 22 | 30 | 30 | 50 | - | 80 | 90 |
| Schaumburg H | 1 | 22 | 30 | 30 | 50 | - | 80 | 90 |
| Utopia Ballroom | 7 | 15 | - | - | 380 | - | 500 | 720 |
| Utopia A | 1 | 15 | 36 | 40 | 90 | - | 100 | 180 |
| Utopia B | 1 | 15 | 36 | 40 | 90 | - | 100 | 180 |
| Utopia C | 1 | 15 | 36 | 40 | 90 | - | 100 | 180 |
| Utopia D | 1 | 15 | 36 | 40 | 90 | - | 100 | 180 |
| Utopia Threshold | 2 | 15 | - | - | - | - | - | - |
| Euphoria | 1 | 15 | 36 | 40 | 90 | - | 100 | 180 |
| Epiphany | 551 | 11 | 20 | 20 | 25 | - | 30 | 48 |
| Prosperity | 570 | 11 | 20 | 20 | 25 | - | 30 | 48 |
| Serenity | 414 | 11 | 14 | 15 | 20 | - | 30 | 32 |
| Nirvana Ballroom | 5 | 15 | - | - | 280 | - | 400 | 520 |
| Nirvana A | 1 | 15 | - | 40 | 90 | - | 100 | 180 |
| Nirvana B | 1 | 15 | - | 40 | 90 | - | 100 | 180 |
| Nirvana C | 1 | 15 | - | 40 | 90 | - | 100 | 180 |
| Nirvana Threshold | 1 | 15 | - | - | - | - | - | - |
| Perfection Parlor | 442 | 12 | - | - | - | - | - | - |
| Perfection Boardroom | 598 | 11 | 12 | - | - | - | - | - |
| Knowledge | 780 | 11 | 24 | 25 | 36 | - | 50 | 64 |
| Connection | 840 | 11 | 24 | 25 | 36 | - | 50 | 64 |
| Imagination | 820 | 11 | 24 | 25 | 36 | - | 50 | 64 |
| Innovation | 800 | 11 | 24 | 25 | 36 | - | 50 | 64 |
| Journey | 315 | 11 | 14 | - | - | - | - | - |
| Creation | 252 | 11 | 12 | - | - | - | - | - |
Nearby
More Info
Situated only 13 miles from Chicago O’Hare International Airport and 26 miles from downtown Chicago, the Renaissance Schaumburg Convention Center Hotel in Schaumburg, Illinois is the area’s only lifestyle hotel that inspires its guests to discover something different—each time they stay. Take your group to spaces designed to inspire originality. Our expansively intriguing meeting facilities far exceed the standards of the most discerning planner.
Explore more than 100,000 sq ft of dynamic space across 42 event rooms featuring the latest technology and innovative design.
Our on-site exhibitor-friendly convention center makes organizing trade shows hassle-free.
The Renaissance Schaumburg Convention Center Hotel accommodations boast stylish design and modern comforts. Located in an accessible hub to upscale retail and culinary options such as Sam & Harry’s, IKEA and Woodfield Mall, this Schaumburg, Illinois hotel serves as an indigenous ambassador for entire Chicagoland area…and a gateway for the entire Midwest. Experience refined style at the Renaissance Hotel in Schaumburg where stunning design blends seamlessly with impeccable service. Your perfect property for your perfect meeting.
